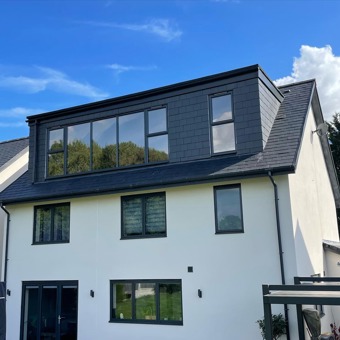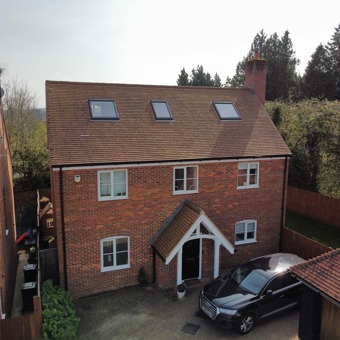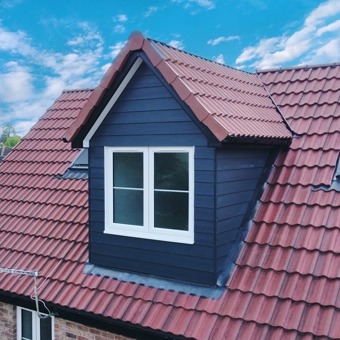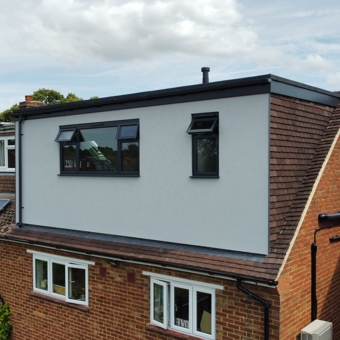Dormer
This is the most popular type of conversion we offer. Typically located at the rear of the property this design creates a great deal of floor space. The benefits of this type of loft are forever rewarding, not only does a dormer conversion prove cost effective but it provides large amounts of space in comparison with other types of loft conversions. In most cases planning permission is not required for a Dormer loft conversion. However, we review each loft as sometimes permission may be a requirement.
A rear dormer conversion can turn a dark dingy loft into a fresh bright open space. We recommend installing Velux windows on the front roof, which sit opposite the dormer windows, this will provide the new loft space with plenty of natural light. Another popular option for rear dormers is to add French doors to the dormer face with a glass balcony for that extra special touch.
Benefits of a Rear Dormer conversion
- Cost effective
- Utilise more space
- Higher flat ceiling
- More practical for en-suites
- New relaxed rules for planning permission
- Adds considerable value to your property
- Range of styles to choose from




