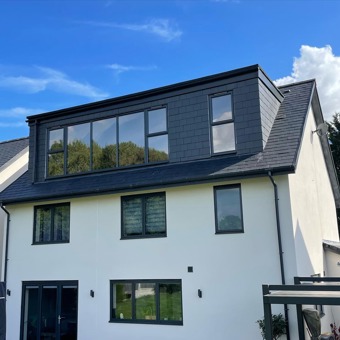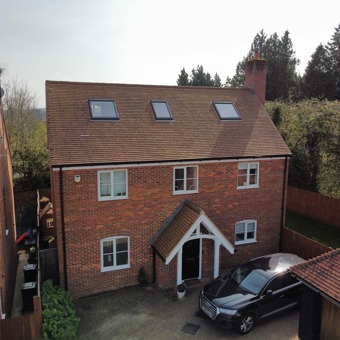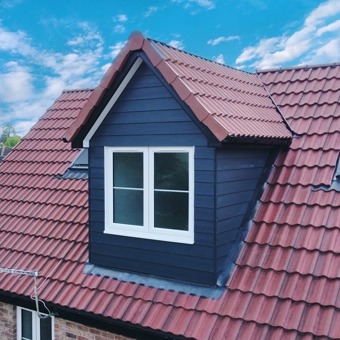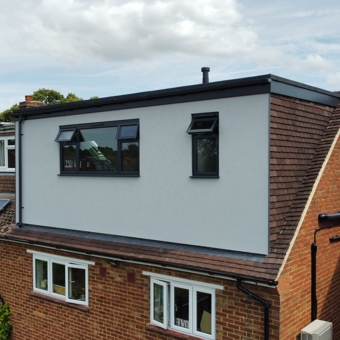Hip-to-gable
This type of conversion requires extensive adjustments to your roofs structure, resulting in more vertical walls and usable space. Typically for owners with a semi or a detached house, by extending the sloping side of the roof outwards, the existing sloped roof is replaced with a vertical wall (gable) that reaches the same height as the ridge line of the roof. Whether the existing house is rendered, has brick work or pebbledash we can match the conversion to tie in perfectly with your home’s exterior.
Hip-to-Gable loft conversions usually fall under permitted development which does not require planning permission. However there are occasions when it will have to be obtained, which we will ensure is assessed during the site survey.
Benefits of a Hip-to-Gable conversion
- Increases a large amount of useable space, especially when combined with a Rear Dormer helping maximising space.
- Usually falls within permitted development
- More practical for new loft stairs
- More practical for en-suites
- New relaxed rules for planning permission
- Adds considerable value to your property




